
PROJECT PORTFOLIO
Click on any photo below to view larger.
Also see FACEBOOK for the most recent projects, linked above.
 After, working with the existing windows | 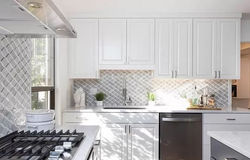 After |  After |
|---|---|---|
 After |  After |  After |
 After, The Dry Bar |  Kitchen, before |  Sink wall, before |
 Kitchen into dining room, before |  kitchen into dining room, before |
WAYNE KITCHEN AND DRY BAR
Check out the before and after photos. Here, the client thought she'd have to raise the window sills to get a great layout. But Jeannette found a way to not only use the windows as-built, but to make them a highlight of the room.
 |  |  |
|---|---|---|
 Note how awkward the tiny window would look without the shelving over top! |  |  |
 |  |  |
 |  |  Basement stairwell, BEFORE |
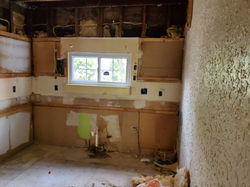 Kitchen, BEFORE |  Living room stair well, BEFORE |  Rear deck, BEFORE |
 Kitchen & dining room, BEFORE |
MEDIA TOWNHOUSE
This flip home renovation is a classic example of letting the home take the lead; it was a perfect palette for an industrial vibe. Jeannette was hired by a repeat client, a RE investor who was wise enough to call Jeannette in a bit earlier for this project. This home needed lots of help, with some odd DIY features like a brick stairwell wall, curved stucco wall, and brick island base. It had a tiny kitchen, an uninviting basement, small bedrooms, and one crowded bathroom. But it also had a wonderful rear yard with parking and it’s best feature… it was in Media, PA ~ “Everyone’s Home Town.”
The Before & After photos tell the story.
 |  |  |
|---|---|---|
 | 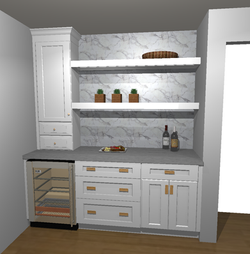 |  A basement, craft area |
 |  |  |
 |  A sample floor plan |  Melrose1.jpg |
 A custom railiing | 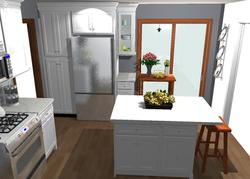 |  |
 A hidden litter box |  CIANFRANI19.png |  worington6.jpg |
MISC RENDERINGS, 3DS, AND PLANS:
Through a variety of her services, Jeannette will create color images (renderings), back and white 3D views or Plan views. Here are some examples of such images that may be included in her communications in creating your plan. The images are usually presented in a PDF packet, with notes and explanations as needed. Those plans are often followed up with a phone call, to discuss her ideas in detail and to develop next-steps with you, so that changes can be made as needed.
Click on any image for a full view.
 |  |  |
|---|---|---|
 |  |
FARMHOUSE FRESH GREAT ROOM
By removing the wall between the kitchen and DR, this home saw drastic updates! A narrow peninsula with seating for four was the best option given this home's structure. The basement door was converted to a sliding barn door so that its swing wouldn't conflict with the island seating, using a reclaimed door and $40 hardware. Inside the basement doorway is a "mini mudroom" since this 1st floor was lacking a closet.
 |  |  |
|---|---|---|
 |  |  |
 |  Up bathroom, AFTER |  Up bathroom, AFTER |
 |  Kitchen, BEFORE |  Up bathroom, BEFORE |
"ONLY JEANNETTE CAN MAKE OLD OAK CABINETS LOOK GREAT."
At least that's what Jeannette's friend said when she saw these photos! For this flip-project, Jeannette was challenged to reuse as much as possible to meet budget. In the kitchen, cabinets, counters, flooring, and appliances were reused. In the bathrooms, she reused the flooring, tubs/surrounds, and cabinetry. To bring this kitchen up to date and work with the existing white appliances, Jeannette kept the walls white, added a black-painted island with butcher block top, installed white subway tile backsplash with contrasting grout, brought in black cabinet hardware, and hung super cool lighting. A new chalk board wall adds a touch of whimsey. Just outside the kitchen, she added faux-brick wall paper to the dining room with another black and gold light fixture, over the new LVP flooring. In the bathrooms, Jeannette painted the vanity cabinets a dark grey, and added solid white counters, funky faucets, fresh cabinet hardware, and new lighting on the first floor.
 |  |  |
|---|---|---|
 |  |  |
 |  |  A Oak Cabinet MakeOver |
 |  |  |
 |  51024627_2132394250132453_5399229754605830144_n.jpg |  |
 50955249_2132393496799195_1392191379592970240_n.jpg |  |  |
 |  |  |
 |  |  |
 |  |  |
 |  |  |
 |  |  |
 |  |  |
 |  |  Home office, with repurposed cabinetry |
 Screenshot 2023-04-25 202334.png |
MISCELLANEOUS COMPLETED KITCHEN RENOVATIONS:
Too many kitchens, too little page space!
 Custom desk and mudroom |  Custom desk |  Custom-stained desk and hand-made bulletin board |
|---|---|---|
 Dry bar proposal |  A custom mudroom, in-process |  Walk-in closet proposal |
 Brooke-master10.png |  hARNEY-kATIEwAY13.png |  A custom walk-in, in Grey |
 A custom mudroom bench |  Custom mudroom storage | 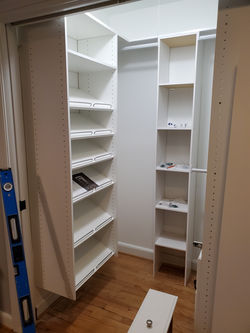 Added to an existing closet, left side |
 Added to an existing closet, right side |  A custom coffee bar |  Laundry Alcove proposal |
 A home office with reclaimed & painted cabinetry |  A new walk-in in Berwyn, PA |  A new Walk-in closet |
 A custom mudroom bench |  A custom laundry room |  10399641_1079870078151_6145_n.jpg |
 10399641_1079869958148_5715_n.jpg | 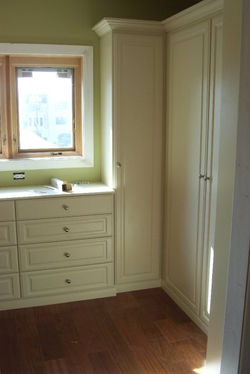 10399641_1079869878146_5290_n.jpg |  10399641_1079869998149_5921_n.jpg |
 10399641_1079869638140_4119_n.jpg |  10399641_1079869438135_3165_n.jpg |  10399641_1079869678141_4309_n.jpg |
 10399641_1079869838145_5091_n.jpg |  10399641_1079869558138_3730_n.jpg |  10399641_1079869518137_3530_n.jpg |
 10399641_1079869478136_3349_n.jpg |  1909486_1085087888593_1362_n.jpg |  1909486_1085087848592_1103_n.jpg |
 10399641_1079869598139_3916_n.jpg |  10399641_1079869758143_4715_n.jpg |  10399641_1079870118152_6366_n.jpg |
 1909486_1085087808591_853_n.jpg |  2852_1144198806329_7313374_n.jpg |  1909486_1085087728589_332_n.jpg |
 2852_1144198766328_5241424_n.jpg |  2852_1144198726327_1369336_n.jpg |  2852_1144198566323_5738773_n.jpg |
 2852_1144195926257_5177816_n.jpg |  2852_1144196126262_7048676_n.jpg |  2852_1144198486321_1068766_n.jpg |
 2852_1144198446320_1797229_n.jpg |  10399641_1079869718142_4513_n.jpg |  2852_1144196086261_102894_n.jpg |
 2852_1144198526322_2240873_n.jpg |  2852_1144195886256_1236521_n.jpg |  2852_1144196006259_3234638_n.jpg |
 2852_1144195966258_7309356_n.jpg |  hARNEY-kATIEwAY18.png |  Brooke-master2.png |
CLOSETS, HOME OFFICES, AND OTHER ROOMS:
Whether you need the full design, furnishing and installation of all materials or you just want help choosing the right store-bought kits for your space, Jeannette can help. Here are some past projects.
 |  |  |
|---|---|---|
 |  |  |
 |  |
VISUALIZATION RENDERINGS:
This client was considering purchasing this as-is home, but just couldn't see past the present mess. Her RE agent brought in Jeannette to quickly develop some images to show the same space in a new light and show its full potential.
 |  |  |
|---|---|---|
 |  |  |
 Kitchen & breakfast room, BEFORE |  Kitchen & breakfast room, BEFORE |  |
INDUSTRIAL KITCHEN FOR A PHILADELPHIA RENTAL
Wow what a difference! Jeannette removed the wall between the working side and breakfast room side of this kitchen to allow for an open plan with lots of counters and peninsula seating. A pantry and large base cabinets provide just enough storage. The black appliances will look nice for years and require little upkeep. The floor is a dark gray tile with dark grout to hide staining over time. Cabinets like this are available on the "Cabinets" tab.
 |  |  |
|---|---|---|
 |  |
CLIENT COMPILATIONS:
When a client needs help putting a room together, Jeannette often uses image compilations like these. It's a great way for clients to see how items might work together. As far as who purchases these items; it's up to the client. Some only ask Jeannette to provide the resource. Yet some clients don't have time to purchase, manage shipments, worry about possible returns, etc, and so they'll hire Jeannette to purchase fixtures and selections as well.

